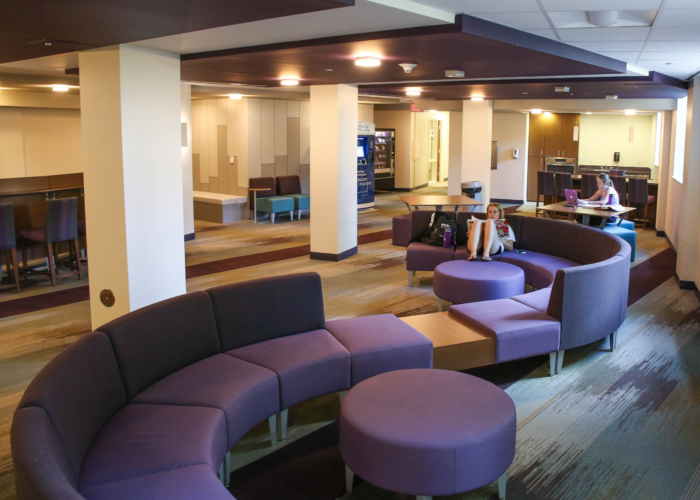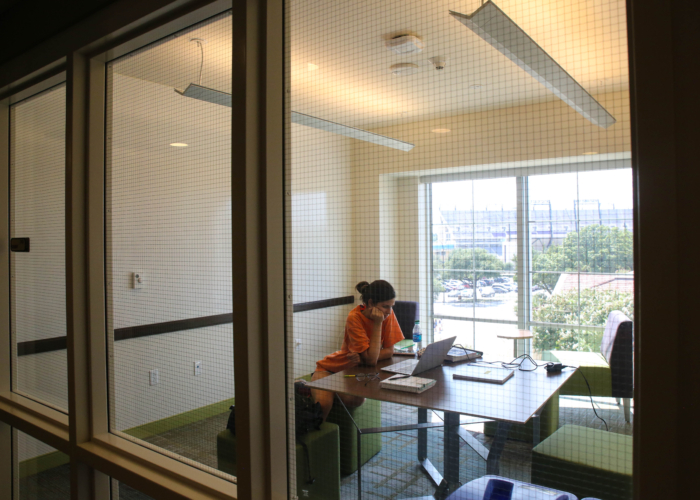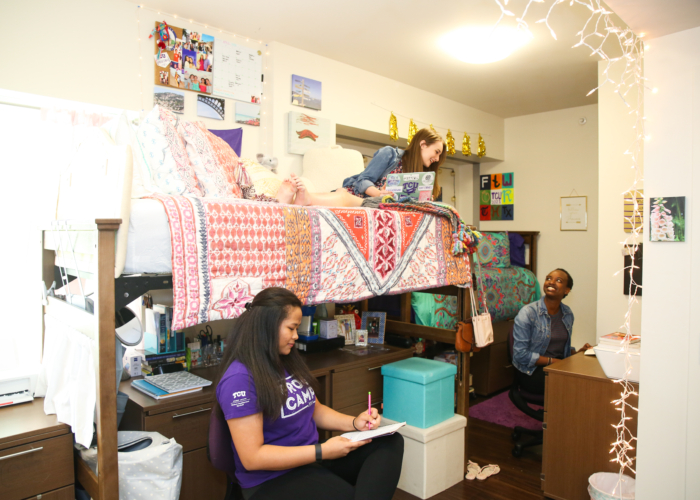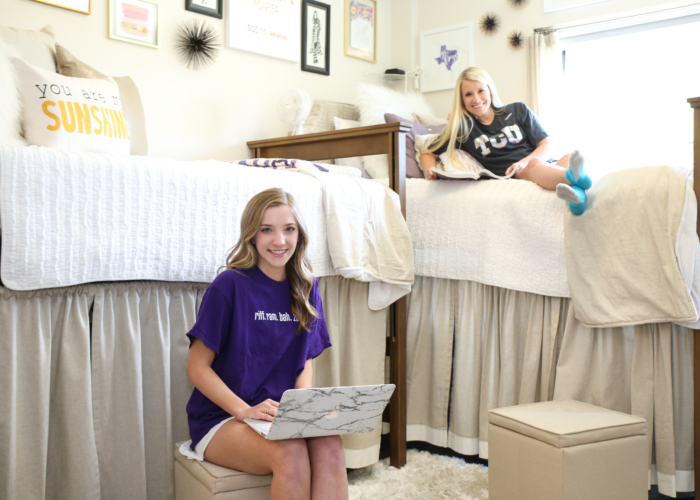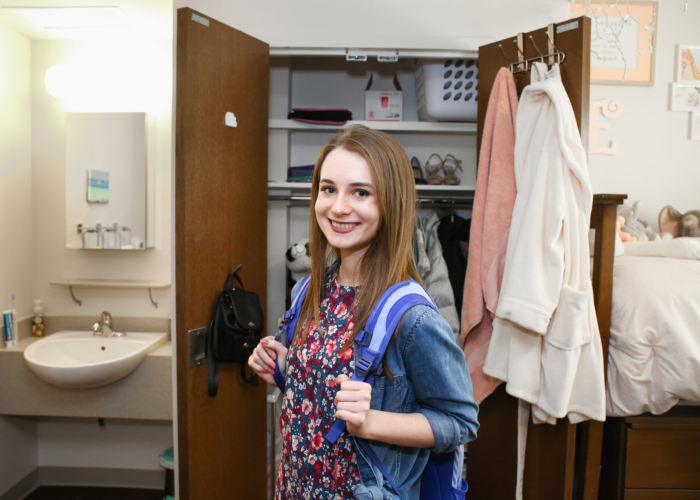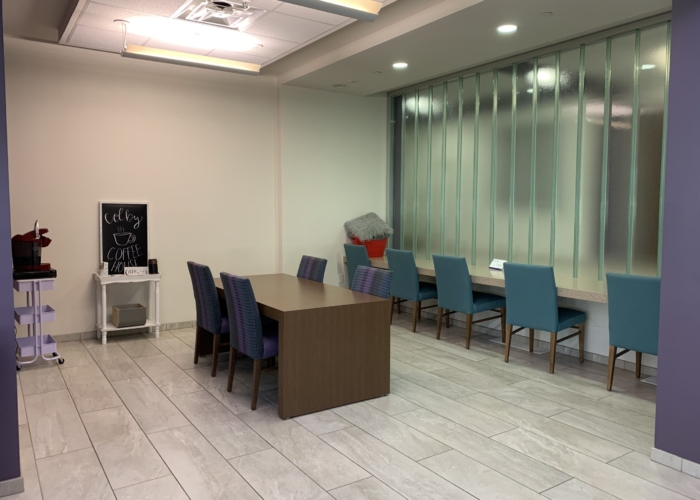Colby Hall
First-Year | All Female | Residents: 331
Colby Hall: 3200 Main Drive, Fort Worth, TX 76129 | (817) 257-7881

Colby Hall Lounge and Baking Kitchen

Colby Hall Baking Kitchen

Swing outside of Colby Hall
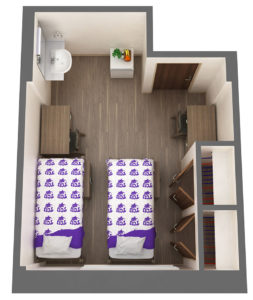
Double
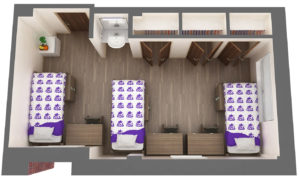
Triple
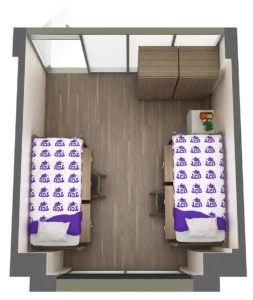
Lounge
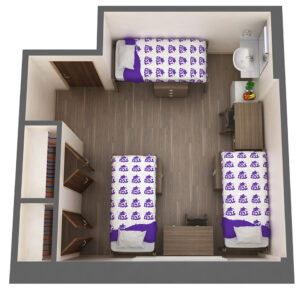
Colby Triple with Shared Amenities
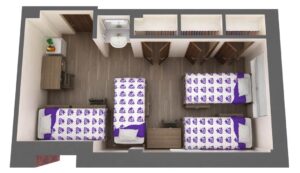
Colby Quad with Shared Amenities
Click to enlarge photos
*Dimensions vary by room. We are unable to provide measurements for your individual room. Please take measurements upon your move-in.
| Room Type | Double | Triple | Lounge | Triple with Shared Amenities | Quad with Shared Amenities |
| Residents Per Room | 2 | 3 | 2 | 3 | 4 |
| Bathroom Type | Community
Bathroom is located on same floor as room
| Community
Bathroom is located on same floor as room
| Community
Bathroom is located on same floor as room
| Community
Bathroom is located on same floor as room
| Community
Bathroom is located on same floor as room
|
| Mattress Size | XL Twin
39 in x 80 in | XL Twin
39 in x 80 in | XL Twin
39 in x 80 in | XL Twin
39 in x 80 in | XL Twin
39 in x 80 in |
| Bed Type | Loft with adjustable heights | Loft with adjustable heights | Loft with adjustable heights | Loft with adjustable heights | Loft with adjustable heights |
| Dressers | 2 | 3 | 2 | 2 | 3 |
| Desks and Desk Chairs | 2 | 3 | 2 | 2 | 3 |
| Closet Type | Built-In
| Built-In
| Wardrobe
| Built-In
| Built-In
|
| Closets | 2 | 3 | 2 | 2 | 3 |
| Micro-Fridge | 1 | 1 | 1 | 1 | 1 |
Room Dimensions
(Approximate Size) | 11 ft x 15 ft | | | 11 ft x 15 ft | |
| Window Dimensions | 57 in x 71 in | 57 in x 71 in | 57 in x 71 in | 57 in x 71 in | 57 in x 71 in |
| Window Treatment | Mini Blinds | Mini Blinds | Mini Blinds | Mini Blinds | Mini Blinds |
| Wall Paint | Antique White | Antique White | Antique White | Antique White | Antique White |
Amenities
| Free Laundry Room | Movie Theater with 90 inch TV | Free Print Station | TCU Wi-Fi |
| Study Lounges | Baking Kitchen | Vending Machine | Ice/Water Machine |
| Vacuums & Other Cleaning Supplies | | | |




