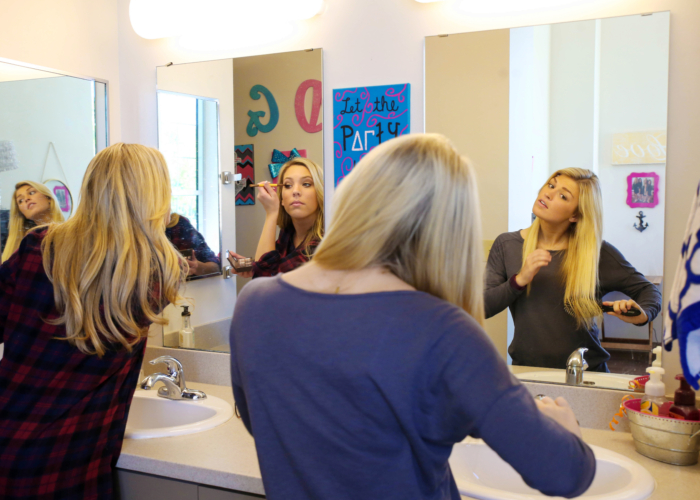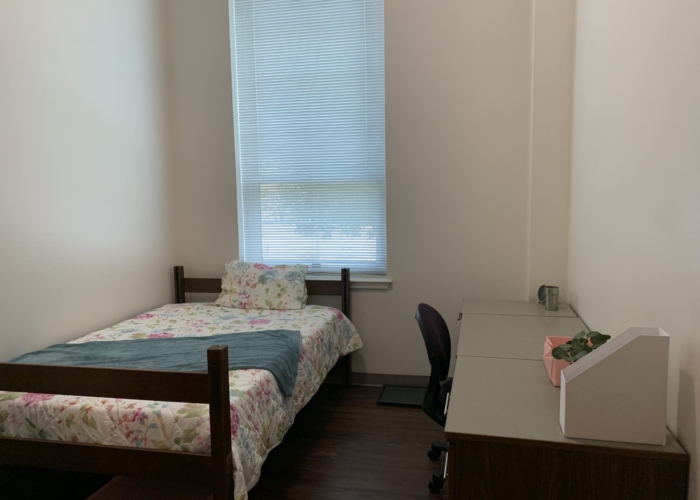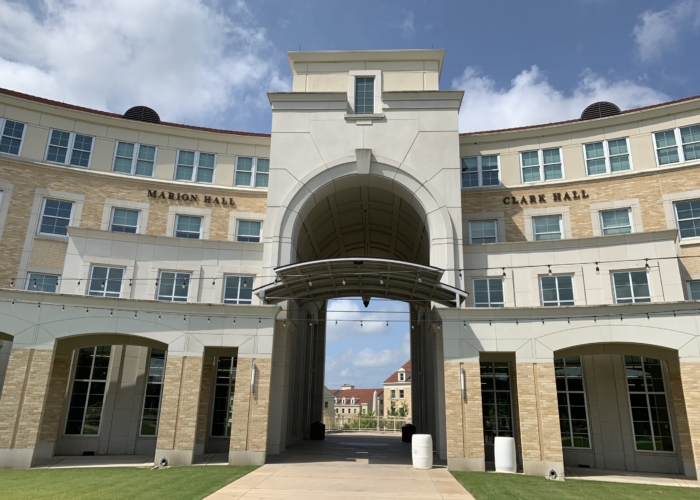Marion & PE Clark Halls
Co-ed by Suite | Residents: 396
Marion Hall: 3600 Pond Drive, Fort Worth, TX 76129 | PE Clark Hall: 3604 Pond Drive, Fort Worth, TX 76129 | (817) 257-7051
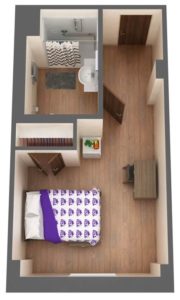
Single

Double
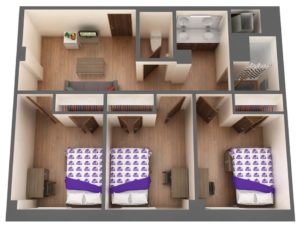
Triple
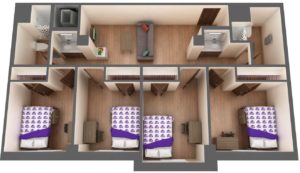
Quad
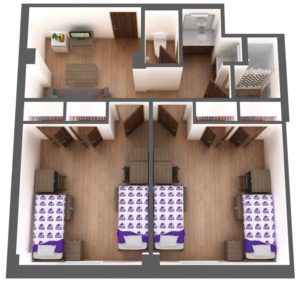
Shared Double
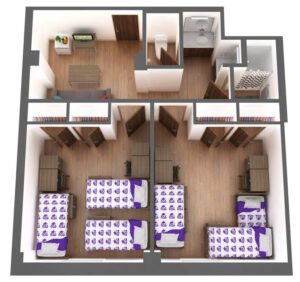
PE Clark Triple with Shared Amenities
Click to enlarge photos
*Dimensions vary by room. We are unable to provide measurements for your individual room. Please take measurements upon your move-in.
| Room Type | Single | Double | Triple | Quad | Shared Double | PE Clark Triple with Shared Amenities |
| Residents Per Suite | 1 | 2 | 3 | 4 | 4 | 6 |
| Bathroom Type | In-Suite | In-Suite | In-Suite | In-Suite | In-Suite | In-Suite |
| Bathrooms Per Unit | 1 | 1 | 1 | 2 | 1 | 1 |
| Bedroom Type | Private | Private | Private | Private | Shared | Shared |
| Mattress Size | XL Full
54 in x 80 in | XL Full
54 in x 80 in | XL Full
54 in x 80 in | XL Full
54 in x 80 in | XL Twin
39 in x 80 in | XL Twin
39 in x 80 in |
| Bed Type | Loft with adjustable heights | Loft with adjustable heights | Loft with adjustable heights | Loft with adjustable heights | Loft with adjustable heights | Loft with adjustable heights |
| Dressers Per Bedroom | 1 | 1 | 1 | 1 | 2 | 3 |
| Desk and Desk Chairs Per Bedroom | 1 | 1 | 1 | 1 | 2 | 2 |
| Closets Per Bedroom | 1 | 1 | 1 | 1 | 2 | 2 |
| Closet Type | Built-In | Built-In | Built-In | Built-In | Built-In | Built-In |
Bedroom Dimensions
(Approximate Size) | 9 ft x 9 ft | 9 ft x 9 ft | 9 ft x 9 ft | 9 ft x 9 ft | 11 ft x 15 ft | 11 ft x 15 ft |
| Bedroom Window Dimensions | 61.5 in x 47 in
First Floor
62 in x 45 in
Second, Third & Fourth Floor
| 61.5 in x 47 in
First Floor
62 in x 45 in
Second, Third & Fourth Floor
| 61.5 in x 47 in
First Floor
62 in x 45 in
Second, Third & Fourth Floor
| 61.5 in x 47 in
First Floor
62 in x 45 in
Second, Third & Fourth Floor
| 61.5 in x 47 in
First Floor
62 in x 45 in
Second, Third & Fourth Floor
| 61.5 in x 47 in
First Floor
62 in x 45 in
Second, Third & Fourth Floor
|
| Living Room | N/A | Shared | Shared | Shared | Shared | Shared |
| Living Room Furniture | N/A | TV Stand
Coffee Table
End table
Couch | TV Stand
Coffee Table
End table
Couch | TV Stand
Coffee Table
End table
Couch | TV Stand
Coffee Table
End table
Couch | TV Stand
Coffee Table
End table
Couch |
Micro-Fridge
Per Unit | 1 | 1 | 1 | 1 | 1 | 1 |
| Floors | Luxury Wood Vinyl | Luxury Wood Vinyl | Luxury Wood Vinyl | Luxury Wood Vinyl | Luxury Wood Vinyl | Luxury Wood Vinyl |
| Window Treatment | Mini Blinds | Mini Blinds | Mini Blinds | Mini Blinds | Mini Blinds | Mini Blinds |
| Wall Paint | Antique White | Antique White | Antique White | Antique White | Antique White | Antique White |
Amenities
Free Laundry Room
| Baking Kitchen | Study Lounges | TCU Wi-Fi |
| Vending Machines | Free Print Station | Pool Table | Ice/Water Machine |
| | | |




